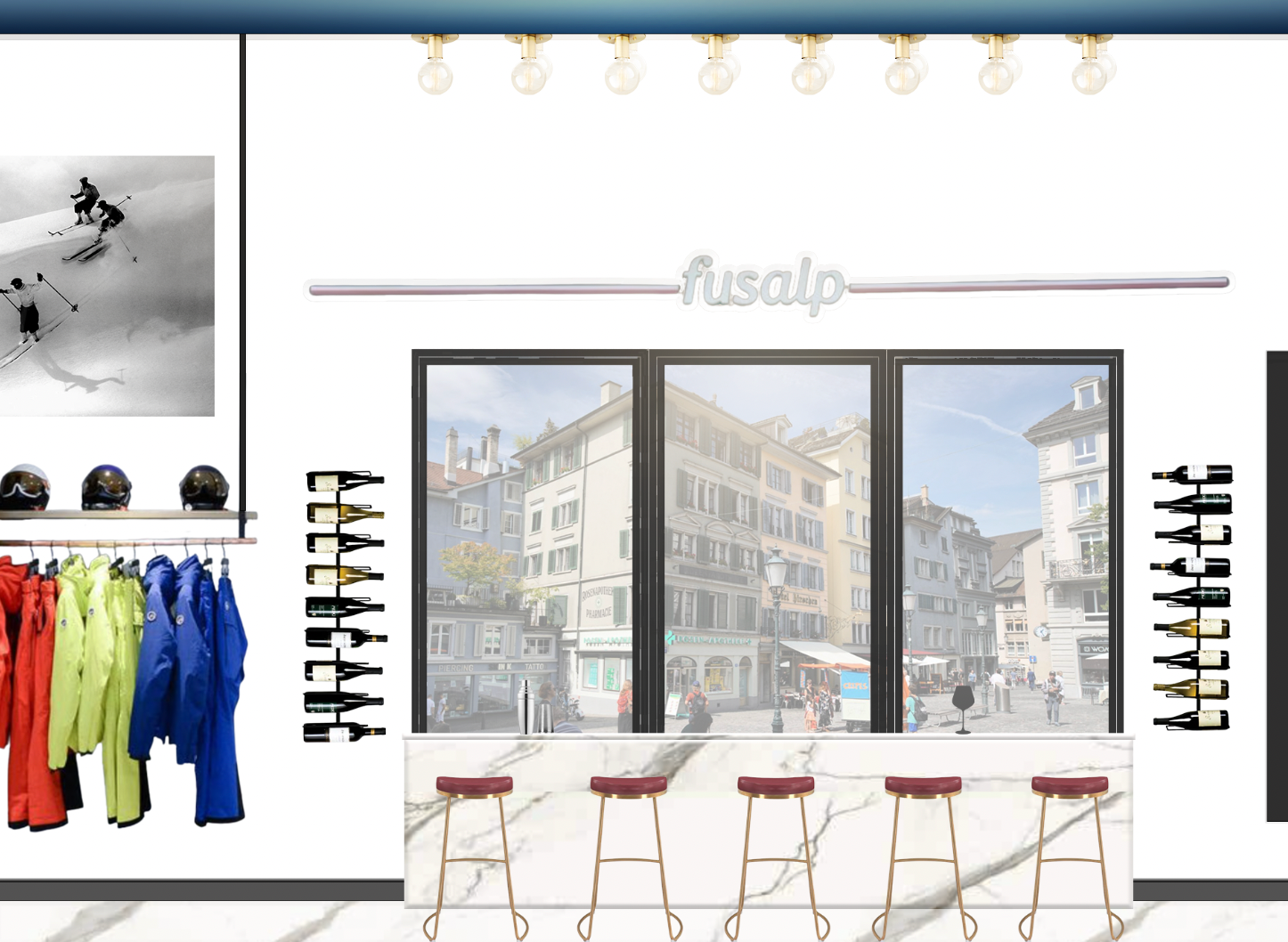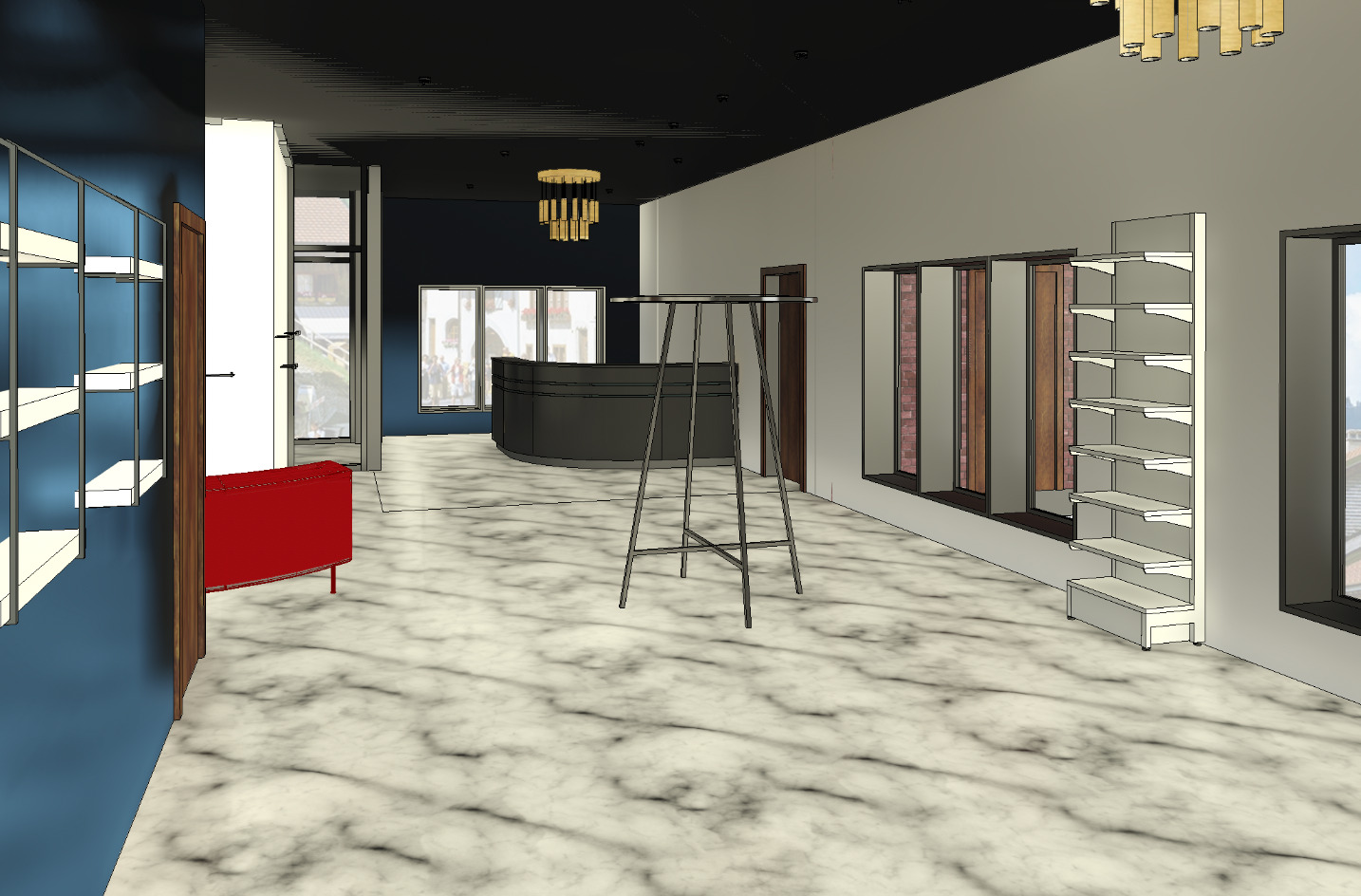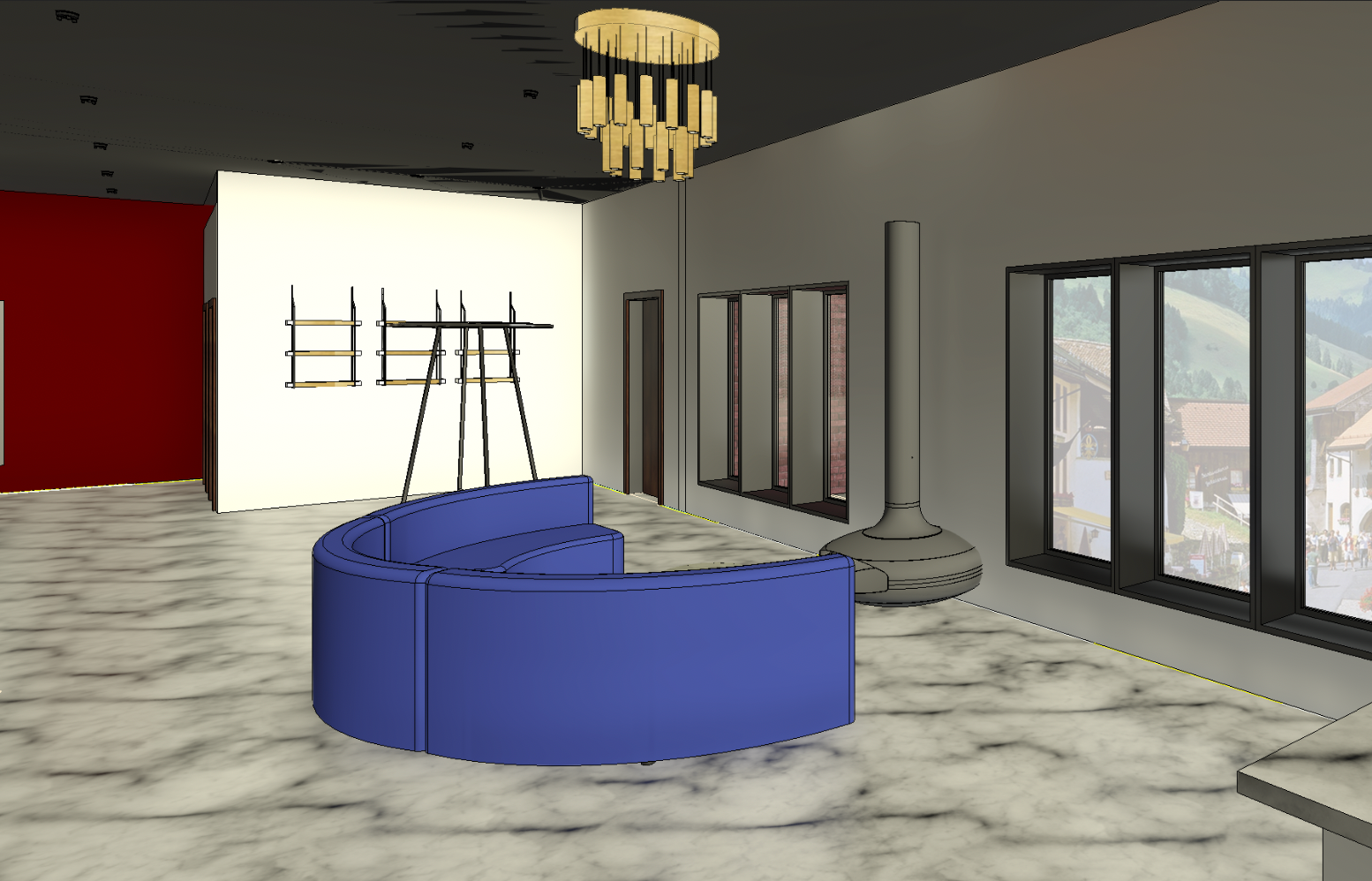Fusalp—which takes its name from an abbreviation of 'fuseau from the Alps'— is a real symbol of French know-how in the world of snow skiing. Fusalp began as a small shop in Haute Savoie, a region in the Alps of eastern France. Since then Fusalp has become an Olympic Games supplier; evolving while never losing its chic and authentic feel.
In this project, the existing shell of a two-story building was provided as well as a brand and location, the first floor is retail, and the second residential. After completing the predesign process we were introduced to Revit for floor plans, lighting plans, furniture plans, and renderings developed; Adobe Photoshop was used for the elevations.
Below you will see a collection of proposed designs for Fusalp, Switzerland, designed in Revit.

Bar Elevation - Photoshop

Retail Rendering - Revit

Retail and Lounge Area - Revit

Retail check out elevation - Photoshop



