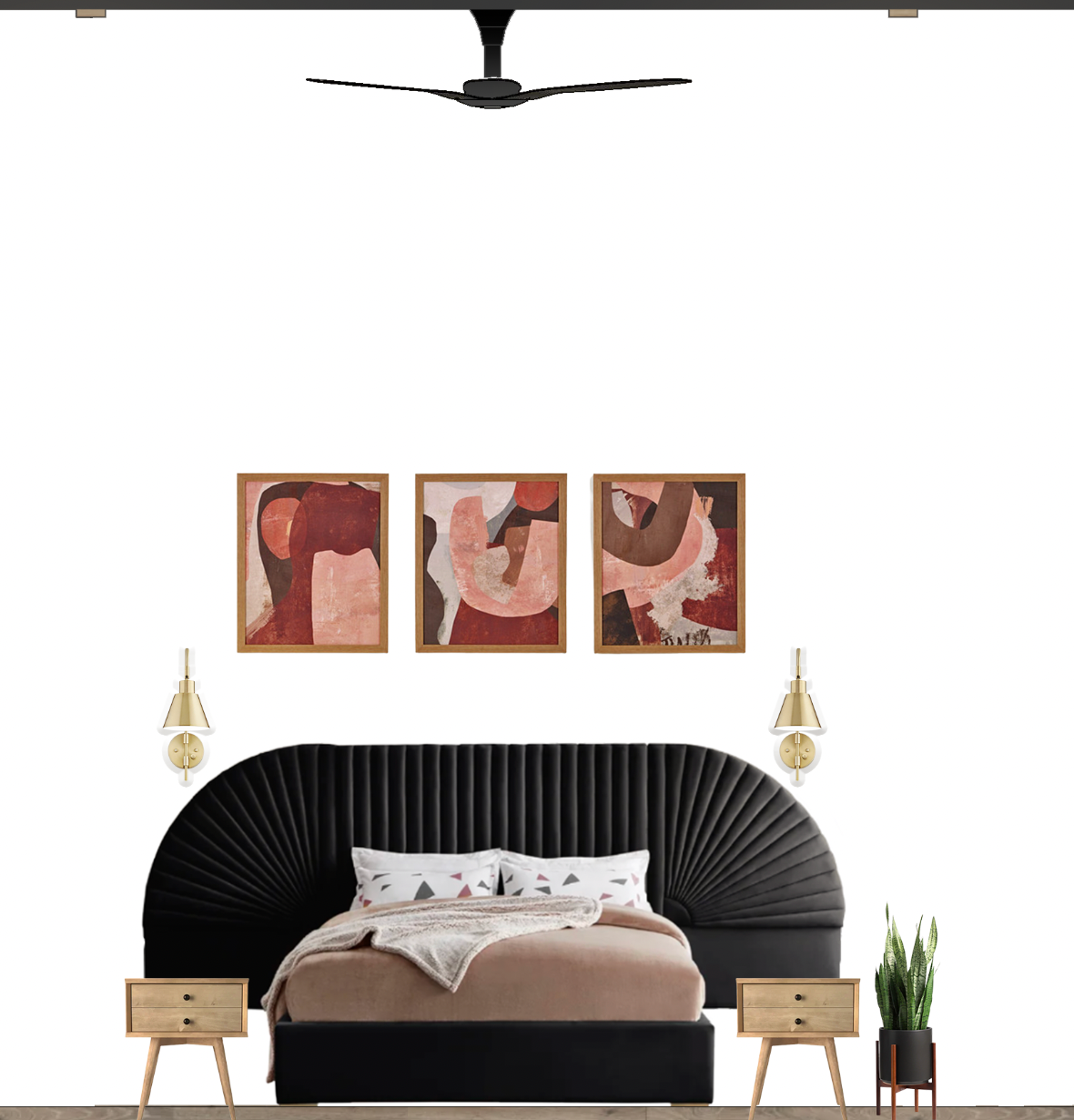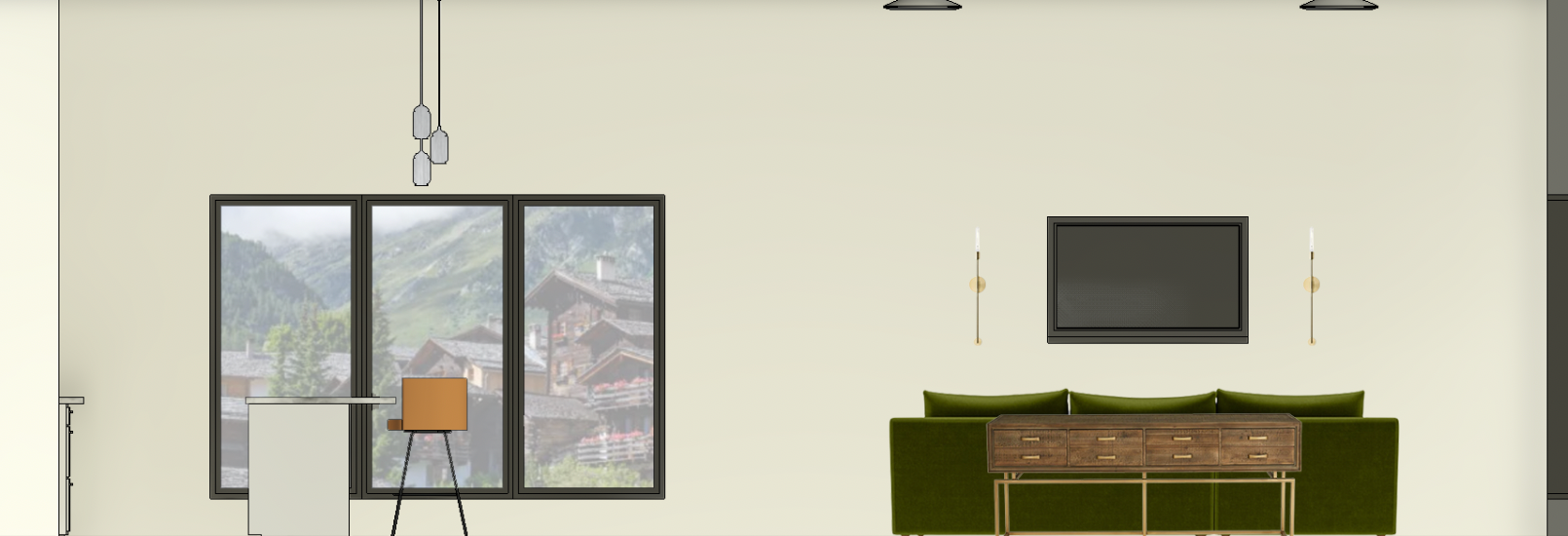In this project, the existing shell of a two-story building was provided as well as a brand and location, the first floor is retail, and the second residential. After completing the predesign process we were introduced to Revit for floor plans, lighting plans, furniture plans, and renderings developed; Adobe Photoshop was used for the elevations.
Below you will see a collection of proposed designs for the second-floor residential spaces in Zermatt, Switzerland designed in Revit

Residential Kitchen Area - Day time - Revit

Bedroom Elevation - Photoshop

Residential Kitchen Area - Night Time - Revit

Elevation of Residential Kitchen and Living Area - Photoshop



