Above is the final project board, 36"x72", which was presented along with the material tray below to local designers in Auburn, Alabama. This board contains relationship diagrams from the space planning process as well as furniture fixer and electrical vignettes done in Adobe Illustrator and Indesign, the floor plan which is done with Auto-CAD, the elevations which are done with Adobe Photoshop, and, the perspective views and stairs which were done with Sketch-up.
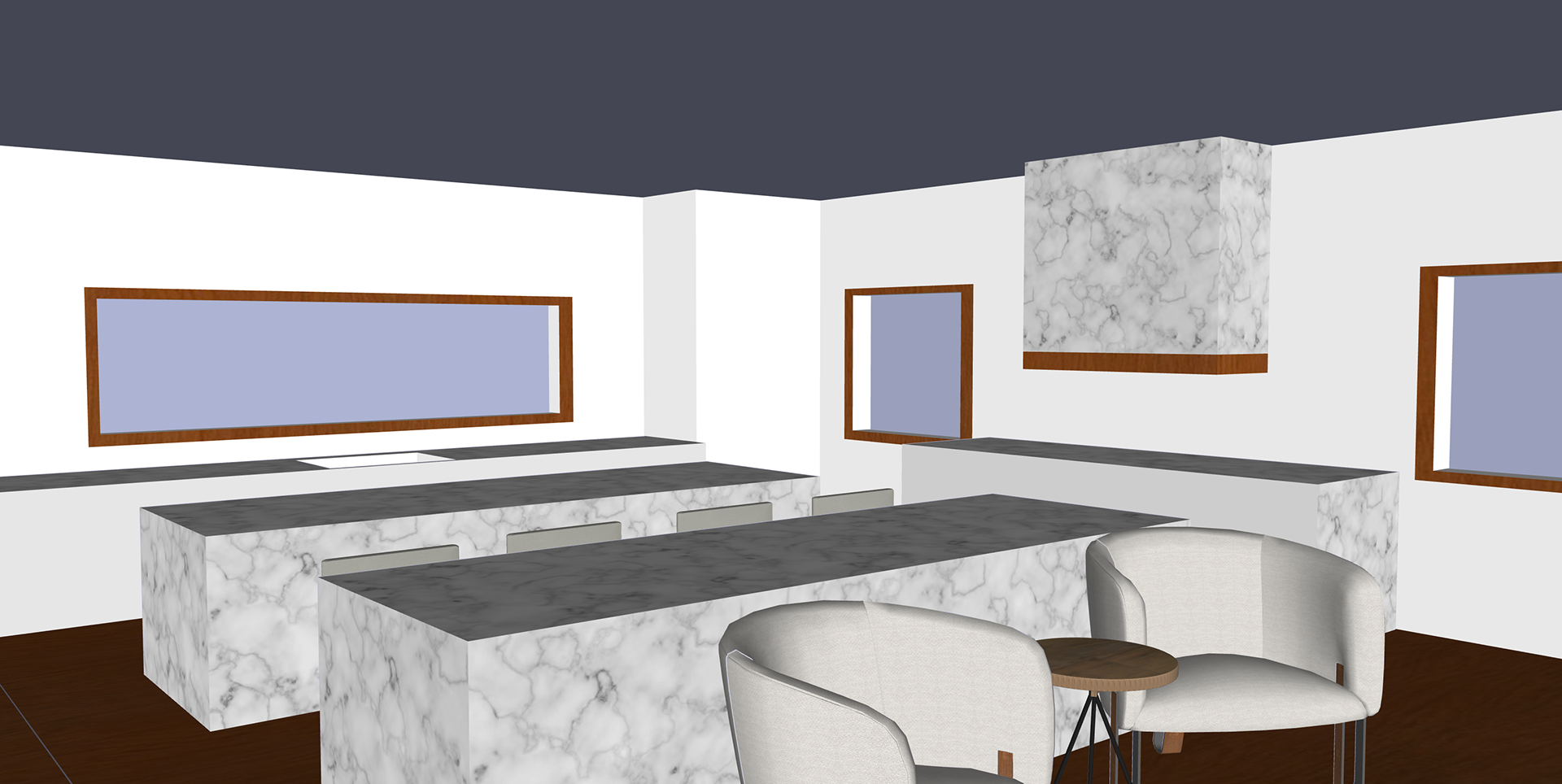
Sketch-up kitchen perspective rendering
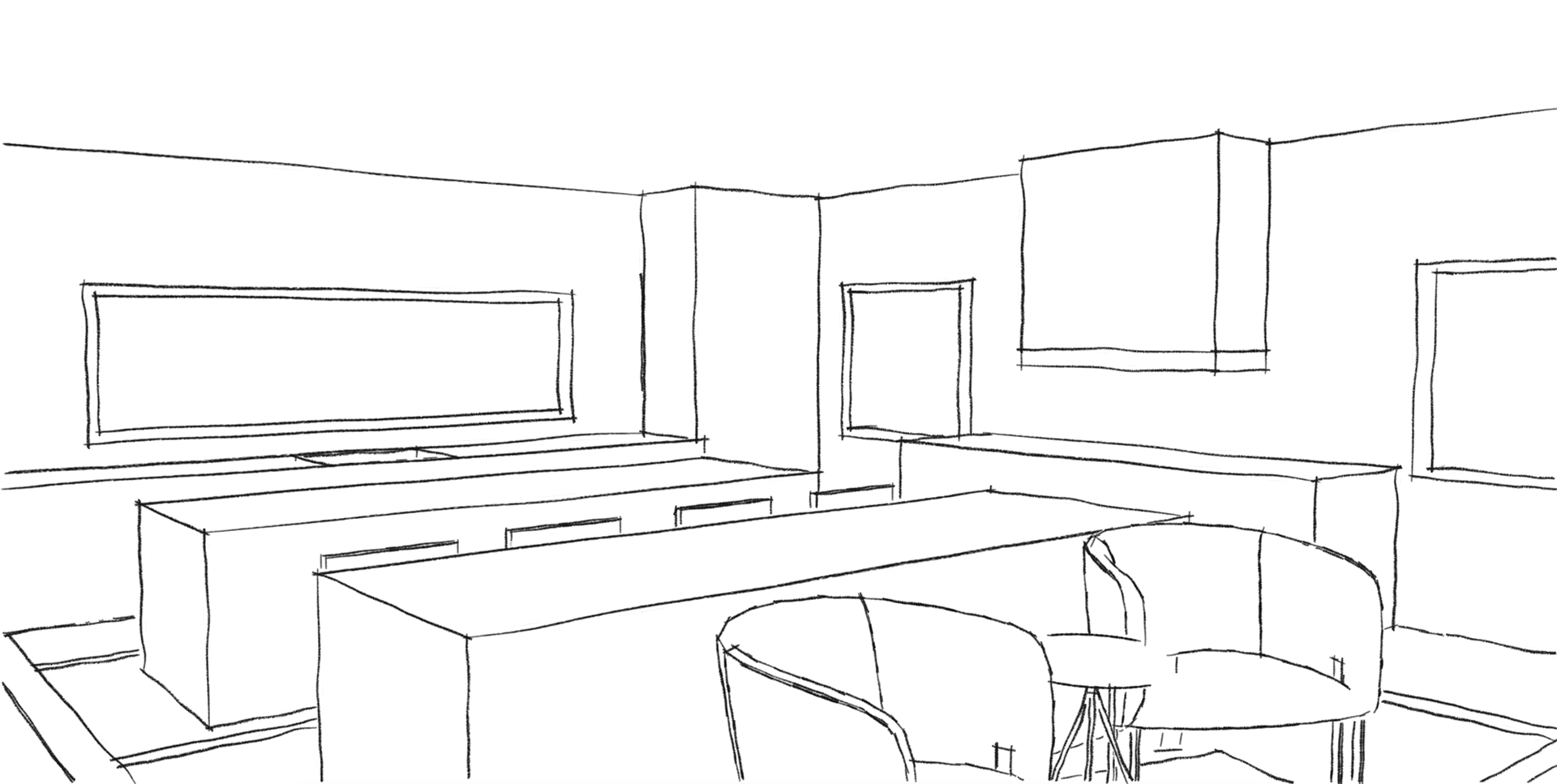
Sketch-up kitchen perspective rendering
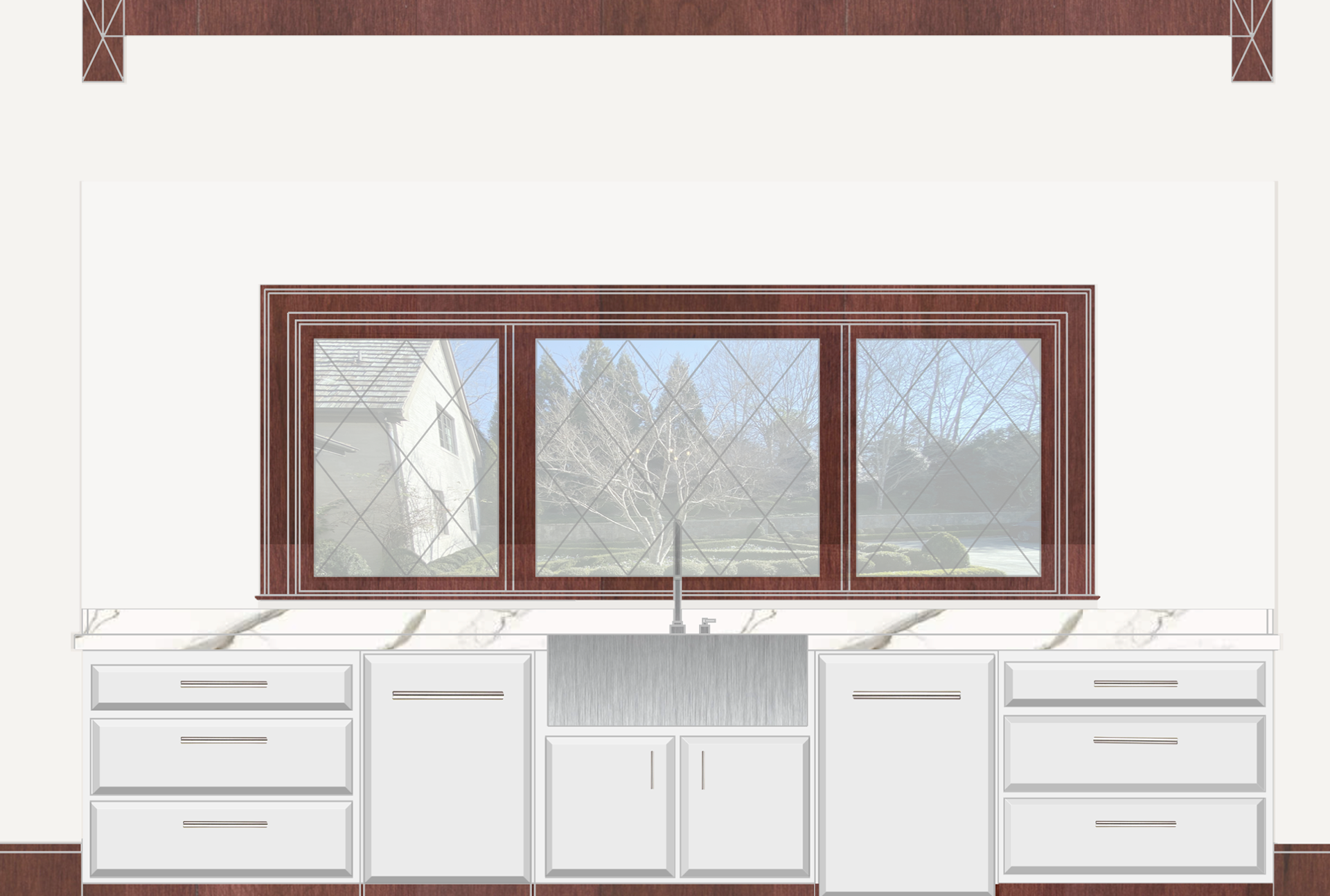
Kitchen elevation - photoshop

Kitchen elevation - photoshop
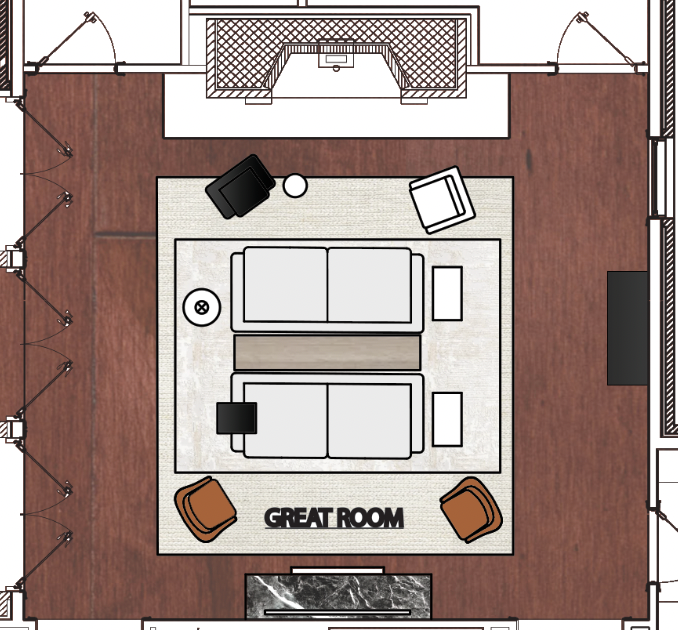
Great room furniture plan
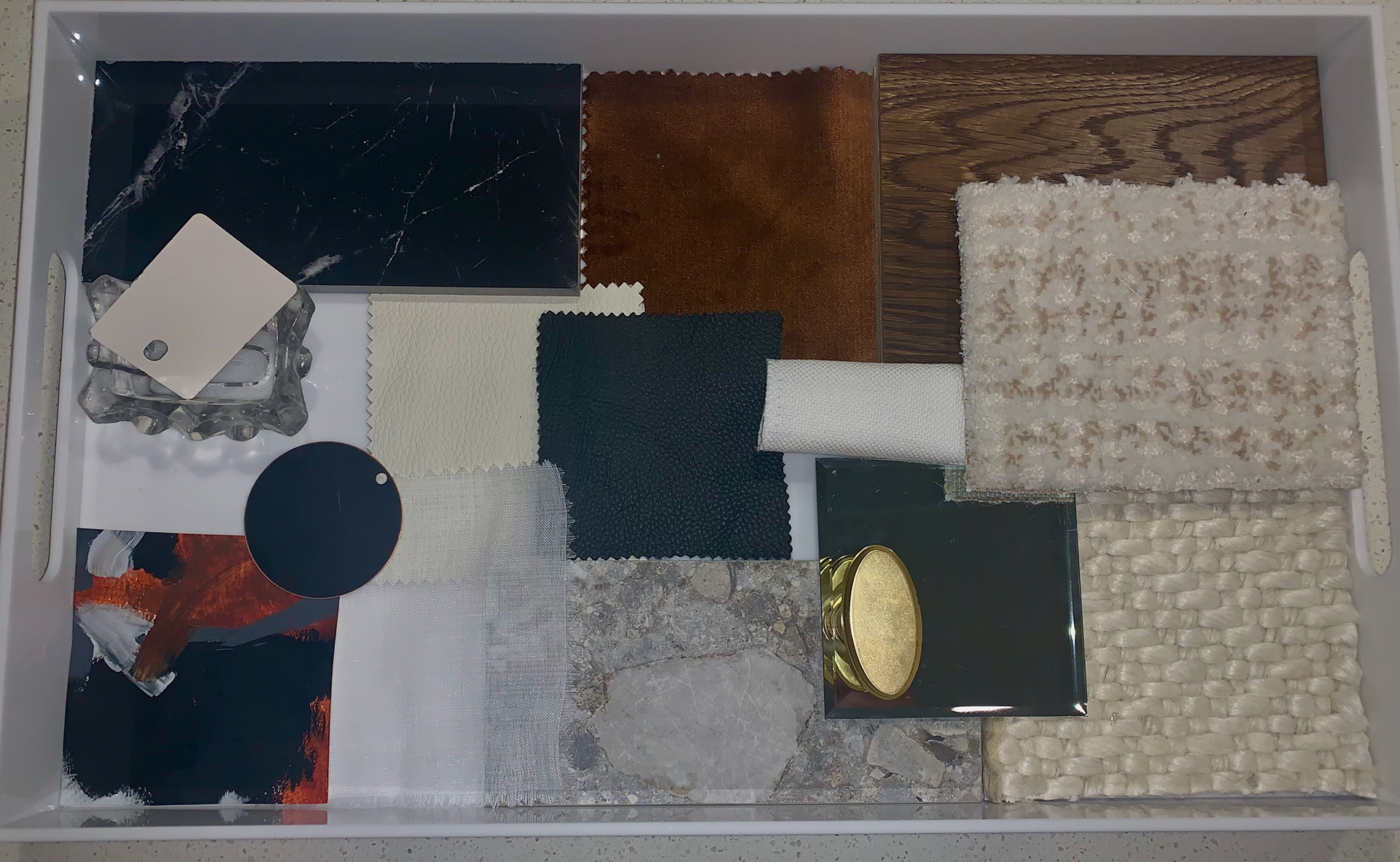
Materials tray for great room

Sketch-up great room perspective rendering
