In the summer of 2022, I had the privilege of interning with the McCollough Architecture firm. As an intern, I was able to shadow the architect, communicate with clients, visit sites, discuss finish and furniture decisions with the project manager, aid in the space planning process and present possible floor and furniture plans to the architect and client.
Below are a few of my projects during my time at the firm. Sketch-up, Enscape, and AutoCAD were the primary softwares I used on the projects below.
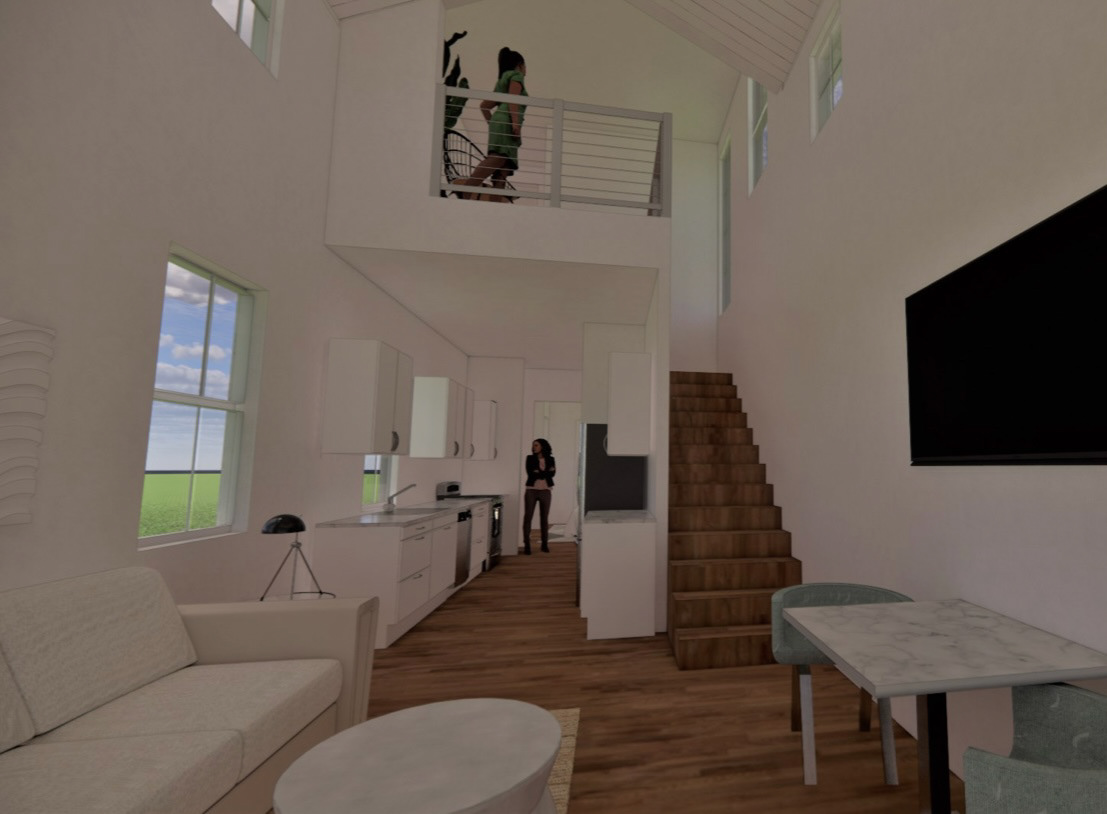
Interior view from front door
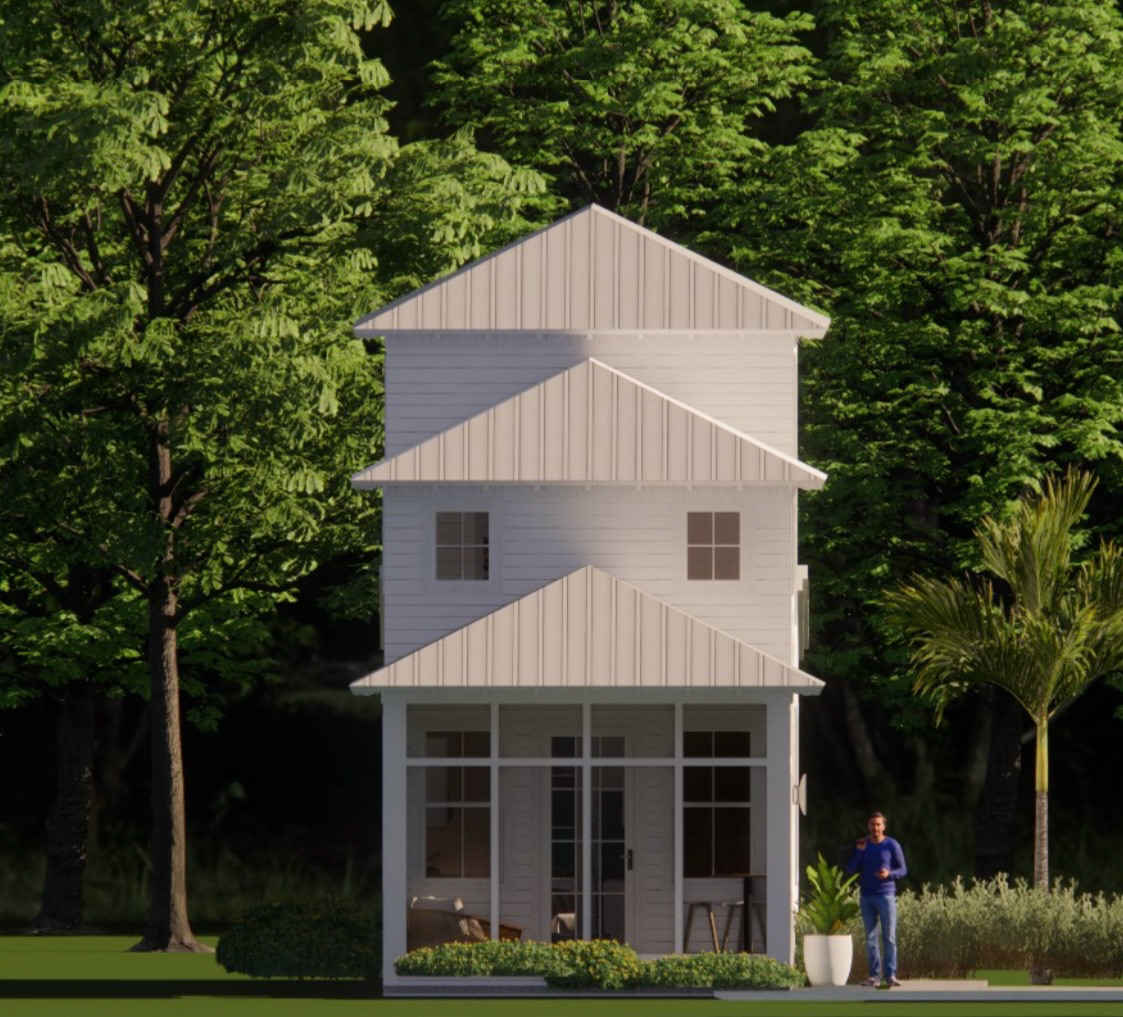
Front exterior

Interior view from loft
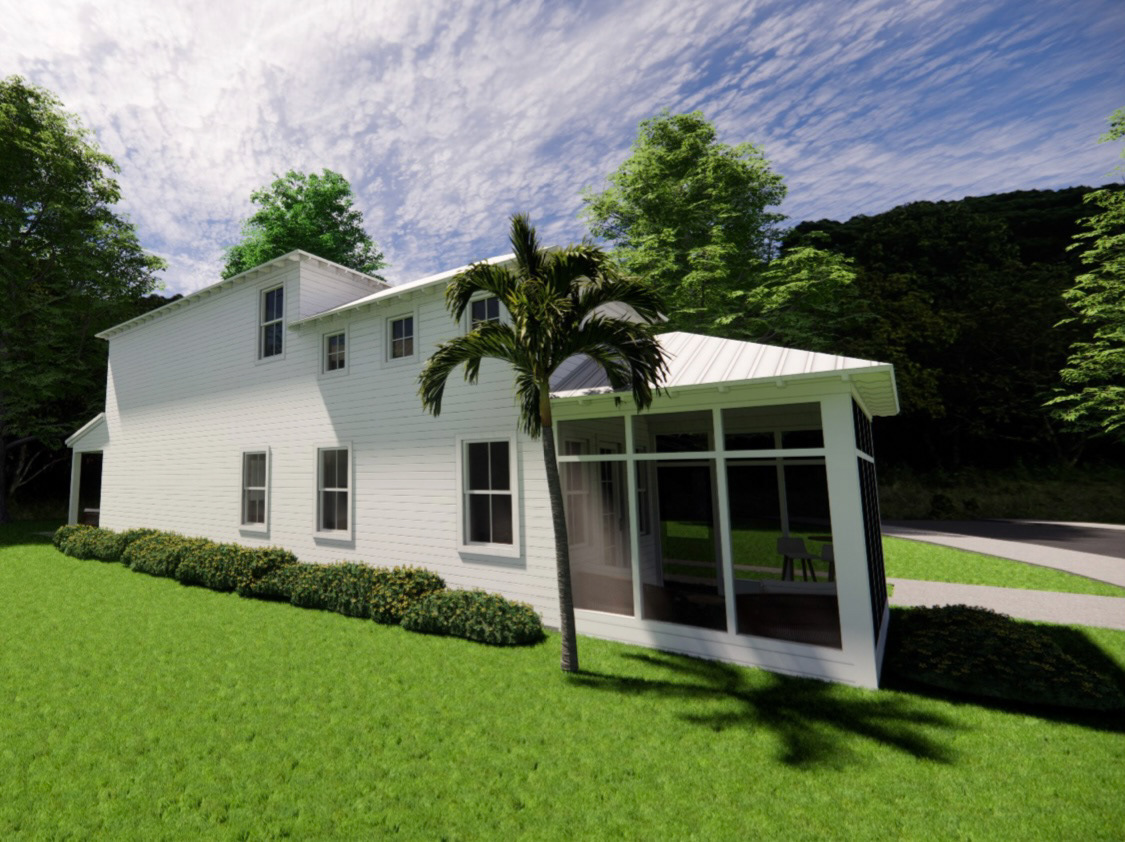
Side exterior

Side exterior
Above is a proposed design for a beach-style rental community located near the Gulf Coast. The community would be home to over 100 tiny houses all of similar styles which would contain a drive appropriate to store a variety of recreational vehicles.

First floor plan
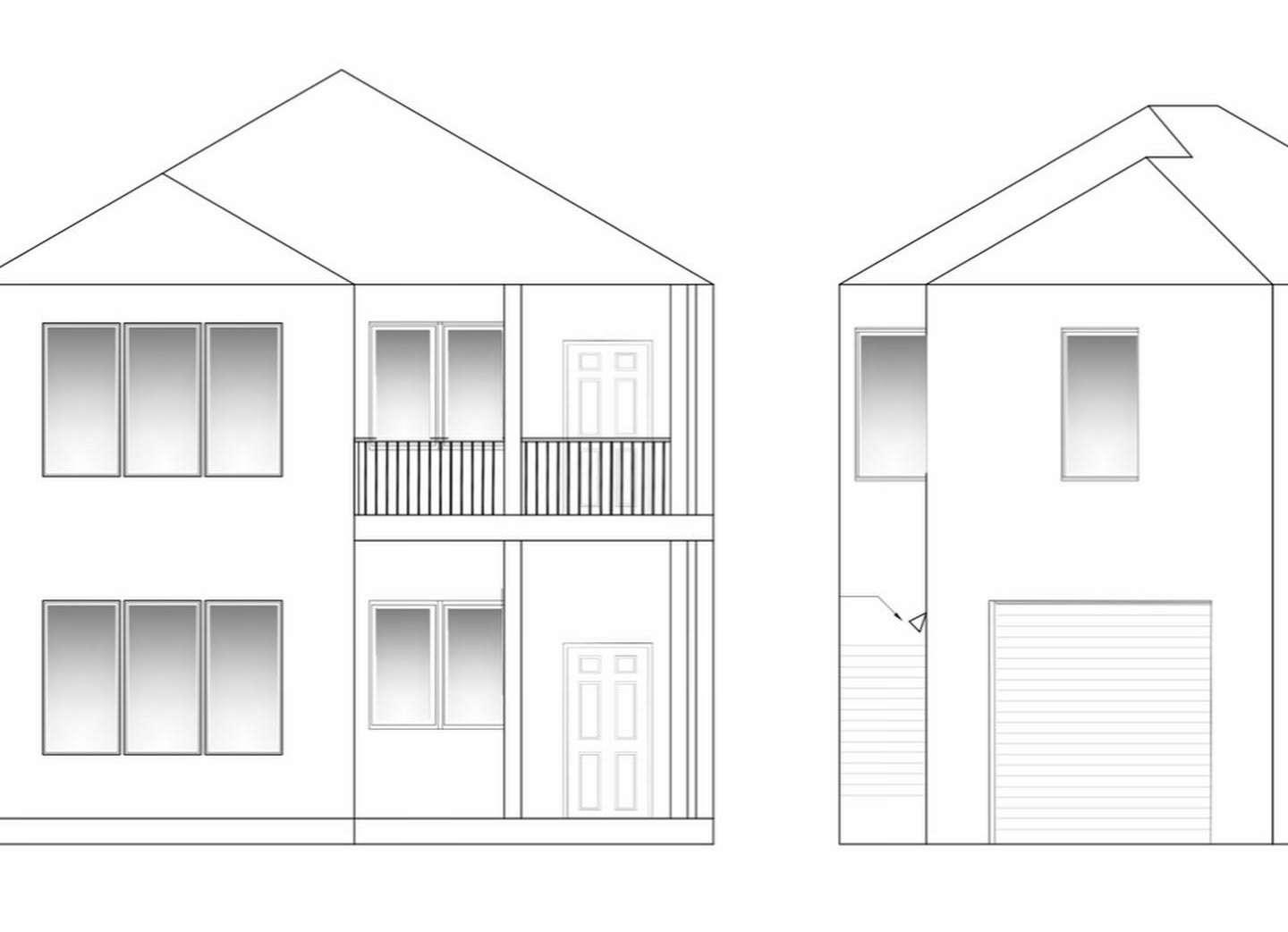
AutoCAD exterior elevation

Second floor plan
The home above is a proposed, and later approved, design for a vacation home located in Fort Morgan, Alabama. This home is completely custom with a detached garage and man cave. This project was challenging due to the shape of the lot but was so rewarding when completed.

EnScape Entry Rendering

EnScape Side Rendering

This rendering shows an exterior renovation proposal for a large private community guard house located in Orange Beach, Alabama.

Renovation option 1
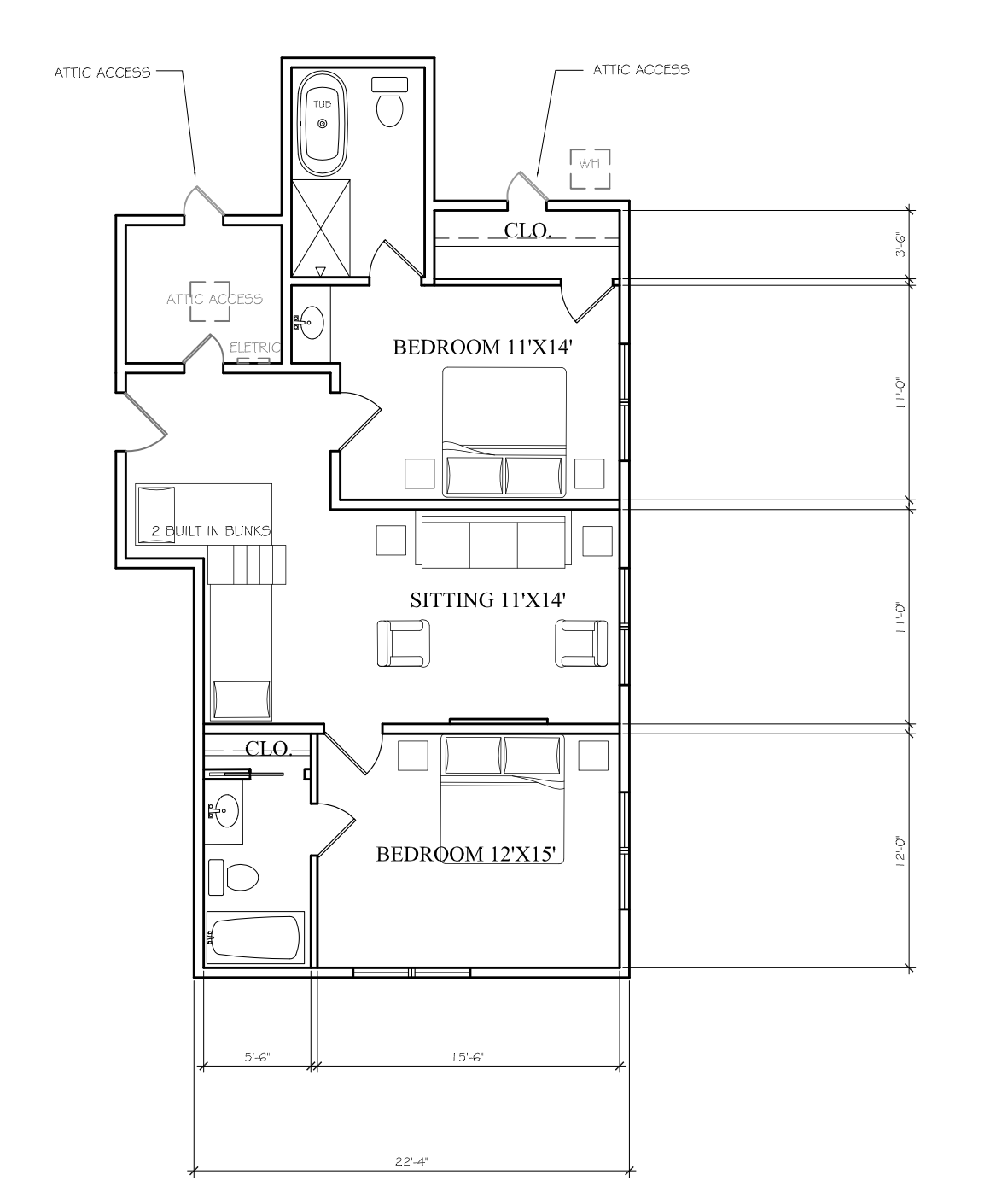
Renovation option 2

Renovation option 3
Above are three different proposed renovation floor plans, done with AutoCAD, for a residential home. This project was a renovation of a 2nd floor/attic space that the homeowner wanted to make more functional for their growing family.